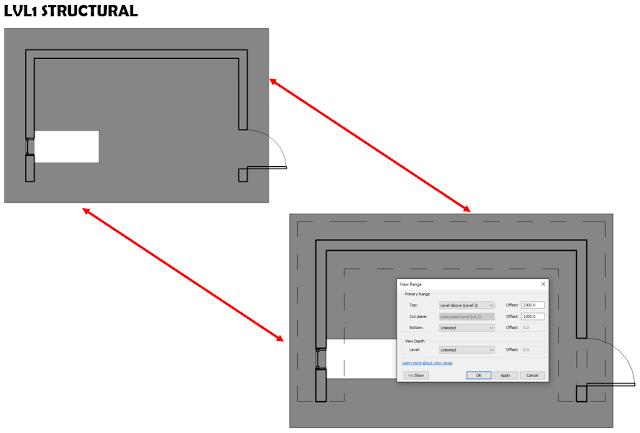Below is the result of changing the Level 1 Floor Plan's View Discipline to Architectural, with the following View Range settings:
Primary Range:
Top Range: Level Above with 2300mm Offset
Cut Plane: 1200mm
Bottom Range: Unlimited
View Depth:
Level: Unlimited
The result of changing the Level 1 Floor Plan's View Discipline to either Mechanical, Electrical or Plumbing, with the following View Range settings:
Primary Range:
Top Range: Level Above with 2300mm Offset
Cut Plane: 1200mm
Bottom Range: Unlimited
View Depth:
Level: Unlimited
The result of changing the Level 1 Floor Plan's View Discipline to Structural, with the following View Range settings:
Primary Range:
Top Range: Level Above with 2300mm Offset
Cut Plane: 1200mm
Bottom Range: Unlimited
View Depth:
Level: Unlimited
And lastly, the result of changing the Level 1 Floor Plan's View Discipline to Coordination, with the following View Range settings:
Primary Range:
Top Range: Level Above with 2300mm Offset
Cut Plane: 1200mm
Bottom Range: Unlimited
View Depth:
Level: Unlimited
What can we then learn from the examples above? Create a dedicated Coordination Plan view, with the Discipline set to Coordination if any coordination needs to take place. Remember, the Coordination View Discipline is especially effective in a 3D view. Create and make use of filters to ensure turning services on and off is easy to do.






No comments:
Post a Comment