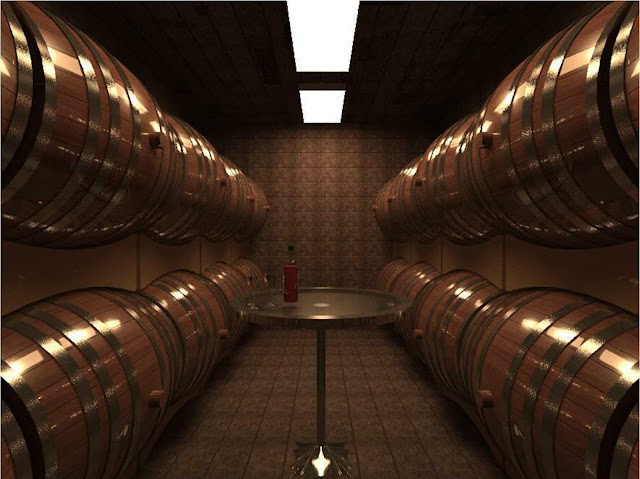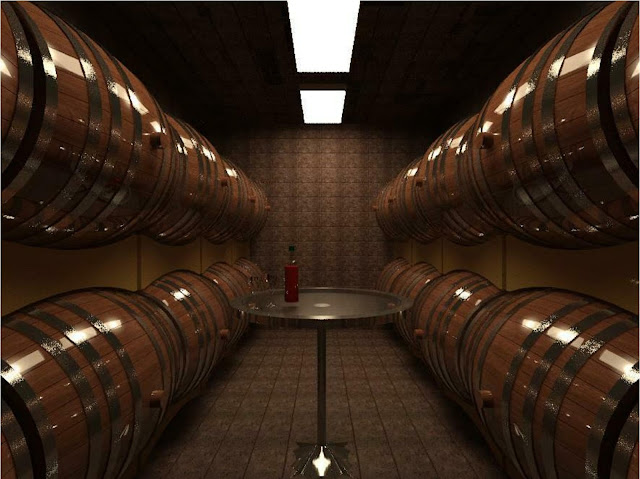A quick and easy way of finding those pesky camera views, is to simply right-click on the View in your Project Browser, and select Show Camera. The camera position will be shown in any view: 3D, floor-, ceiling-, structural plan, even sections and elevations. There is always a workaround. we just have to find it.
Search This Blog
Thursday, 20 October 2016
Quickly Locate Camera Views
Many Reviteers still use the old method of locating their perspective camera views on their floor or ceiling plans: Tiling the windows and selecting the perspective view's crop boundary to make it visible on the plan view.
A quick and easy way of finding those pesky camera views, is to simply right-click on the View in your Project Browser, and select Show Camera. The camera position will be shown in any view: 3D, floor-, ceiling-, structural plan, even sections and elevations. There is always a workaround. we just have to find it.
A quick and easy way of finding those pesky camera views, is to simply right-click on the View in your Project Browser, and select Show Camera. The camera position will be shown in any view: 3D, floor-, ceiling-, structural plan, even sections and elevations. There is always a workaround. we just have to find it.
Tuesday, 18 October 2016
Virtual Reality: The Golden Goose or Rotten Egg Theory
Virtual Reality (VR) is the current buzz word in the built environment, and rightly so: Nothing blows a clients' mind more than walking through their own building before the groundworks have even started.
There are many benefits to experiencing a Revit model through Virtual Reality:
* Simulation: A model can be simulated in Virtual Reality to minimise potential changes that are normally made throughout the construction timeline, as well as to fine tune the construction processes.
* Immersive design exploration: All project stakeholders, from the client to consultants to construction team can walk through the design, and see/scrutinise/approve every single detail of the model
* Viability: Will the design be constructible? Will the client now fully understand the initial design?
Only these 3 advantages listed above already has most professionals at the end of their seats - Think about how much costs and time I can save! Think about how more productive my team can be! I am at the forefront of technology! Now don't get me wrong: I am in full agreement with these advantages and statements.
However...
For a design, irrespective of whether its an architectural design or building services design to be fully immersive, accurate to a needle point and real as can be, one will need a Revit (Or any other software program) model that has been modelled to the nth degree (And accurately at that!).
This is the stage where the golden egg turns rotten for me.
We have finally arrived at a stage where AEC professionals have realized that it is not necessary to model everything in 3D - The most important part of the BIM process is the Information we add to those families / blocks / objects. If you don't need to render an object or area, if you don't need to run a clash detection for an object or area, if you don't need to schedule an object or area: You do not need to model it. I know that most BIM Specialists will lynch me for this statement, but people: Let's acknowledge how the real world works. We have insane deadlines. We need to cut operating and budgetary costs at every angle possible. We have to design and manage 10 other projects at the same time.
I recently saw the bad side of a Virtual Reality Revit model: Every single component was modelled in 3D. This specific project for a two storey luxury residential house. An absolutely stunning design, beautiful families, amazing renders, animations and VR capabilities.
However....
This two storey residential house's architectural model size was 950 MB in file size!
My poor client has quadrupled his coffee intake to simply investigate the architect's design to formulate his design, and it was not due to stress: One word: Lagging - Hint: That blue circle in the center of your screen spinning around, and around, and around...
The biggest concern I have today, is how can you justify the waiting time as billable time? How can the architect justify the time spent to "dumb-down" the model for project stakeholders as billable time?
In my opinion, we either need to get some VR protocols for model development in place ASAP, or somehow, the coding of all BIM software should change to accommodate an immense amount of detail which will ensure a smaller file size and have a smaller impact on a computer's processing power.
Your thoughts?
There are many benefits to experiencing a Revit model through Virtual Reality:
* Simulation: A model can be simulated in Virtual Reality to minimise potential changes that are normally made throughout the construction timeline, as well as to fine tune the construction processes.
* Immersive design exploration: All project stakeholders, from the client to consultants to construction team can walk through the design, and see/scrutinise/approve every single detail of the model
* Viability: Will the design be constructible? Will the client now fully understand the initial design?
Only these 3 advantages listed above already has most professionals at the end of their seats - Think about how much costs and time I can save! Think about how more productive my team can be! I am at the forefront of technology! Now don't get me wrong: I am in full agreement with these advantages and statements.
However...
For a design, irrespective of whether its an architectural design or building services design to be fully immersive, accurate to a needle point and real as can be, one will need a Revit (Or any other software program) model that has been modelled to the nth degree (And accurately at that!).
This is the stage where the golden egg turns rotten for me.
We have finally arrived at a stage where AEC professionals have realized that it is not necessary to model everything in 3D - The most important part of the BIM process is the Information we add to those families / blocks / objects. If you don't need to render an object or area, if you don't need to run a clash detection for an object or area, if you don't need to schedule an object or area: You do not need to model it. I know that most BIM Specialists will lynch me for this statement, but people: Let's acknowledge how the real world works. We have insane deadlines. We need to cut operating and budgetary costs at every angle possible. We have to design and manage 10 other projects at the same time.
I recently saw the bad side of a Virtual Reality Revit model: Every single component was modelled in 3D. This specific project for a two storey luxury residential house. An absolutely stunning design, beautiful families, amazing renders, animations and VR capabilities.
However....
This two storey residential house's architectural model size was 950 MB in file size!
My poor client has quadrupled his coffee intake to simply investigate the architect's design to formulate his design, and it was not due to stress: One word: Lagging - Hint: That blue circle in the center of your screen spinning around, and around, and around...
The biggest concern I have today, is how can you justify the waiting time as billable time? How can the architect justify the time spent to "dumb-down" the model for project stakeholders as billable time?
In my opinion, we either need to get some VR protocols for model development in place ASAP, or somehow, the coding of all BIM software should change to accommodate an immense amount of detail which will ensure a smaller file size and have a smaller impact on a computer's processing power.
Your thoughts?
Monday, 10 October 2016
The 4 Levels of Wooden Glossiness
Materials assets in Revit have their own unique properties and characteristics; with Wood, as an example, having dedicated Finish properties.
1. Finish: Unfinished
2. Finish: Satin Varnish
3. Finish: Semi-Gloss Varnish

4. Finish: Glossy Varnish

I still find the coding behind software programs like these absolutely fascinating, and at the same time way over my current capabilities (And I am absolutely OK with that)
Have a great week, folks!
Wednesday, 5 October 2016
Maximize 3D Extents (Grids & Levels)
How many times have you had to select individual grid- and level line heads and manually move it into place?
(Psst... There is a faster way)
This Revit Recess entry will quickly show you how to achieve just that: Align multiple grid- and level heads with the least amount of steps taken.
As can be seen from the image below, a few selected grid heads were unlocked and moved out of alignment to the rest of the grid heads. For other grid lines, the 3D lock was disabled (Thereby only changing grid head locations in the active view, not in all other views)
The solution is as simple as selecting an unaligned grid(s), right clicking and invoking the Maximize 3D Extents command.
The Maximize 3D Extents function works for grids, as well as levels.
Whenever a grid or level has been made a 2D element, as can be seen from the image below, naturally the Maximize 3D Extents command does not make any changes (As the elements do not have a 3D function anymore)
(Psst... There is a faster way)
This Revit Recess entry will quickly show you how to achieve just that: Align multiple grid- and level heads with the least amount of steps taken.
As can be seen from the image below, a few selected grid heads were unlocked and moved out of alignment to the rest of the grid heads. For other grid lines, the 3D lock was disabled (Thereby only changing grid head locations in the active view, not in all other views)
The solution is as simple as selecting an unaligned grid(s), right clicking and invoking the Maximize 3D Extents command.
Whenever a grid or level has been made a 2D element, as can be seen from the image below, naturally the Maximize 3D Extents command does not make any changes (As the elements do not have a 3D function anymore)
Subscribe to:
Comments (Atom)







