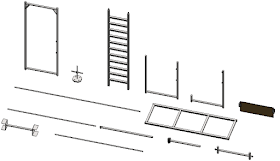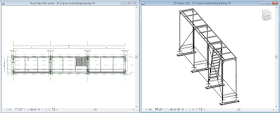I have been researching a few scaffolding manufacturer’s
technical drawings that are available on the internet, and came across a
company called Varient Factory. This company provided quite a lot of detail
regarding their frame scaffolding technical specifications, as well as erection
details and procedures. You are more than welcome to visit their website, using
the following link: http://www.variant-factory.eu/scaffolding/scaffolding-3
The following plan- and 3D view images will show the
scaffolding as it is being erected:











HI i was browsing for scaffolding it seems the link is not working anymore. do you still have the copies of the scaffolding ?
ReplyDeleteHi icesteam
DeleteThis is quite an old post, so unfortunately I don't not have the family anymore. Thanks for commenting though
Hi do you still have the copy of scaffolding family
ReplyDelete