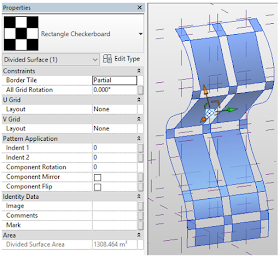So let's leave our Sketchup mindset at the door, just for a moment, and instill a mindset of: How can I apply this concept, this principle to that challenge, that problem - We are talking about conceptual design and modelling methods here, folks.
In this Revit Recess blog entry, we will play around in the conceptual massing environment - Specifically looking into Divided Surfaces' Intersect functionality.
A simple form was created, constrained by reference planes.
What I would like to achieve, is for the form to be divided, i.e. create a custom grid, at locations I specify.
By dividing the form's surface, I can now create a custom grid, through the Intersects command
The custom divided surface will now look as such:
We can even take it one step further and apply an existing divided surface pattern to my customized grid layout. The divided surface pattern will conform to the custom grid
The end result can look similar to the structure contained in the image below, but truth be told: The possible applications are endless!







No comments:
Post a Comment