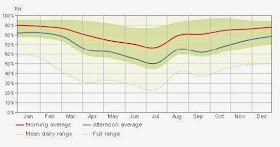This entry will
be a short introduction to energy and daylighting analysis in Revit, which is
available to Autodesk subscription members only.
Let’s focus
on the Energy Analysis functionality available in Revit. First of all, one can run an energy analysis
(by making use of the cloud services) for either a conceptual mass design, or for a Revit
building element (i.e. Revit walls, floors, windows, doors etc.) This command can be accessed from the Analyse Tab, Energy Analysis panel.
Once
accessing the Energy Settings, one can change a myriad of energy settings for a
specific project, from the Building Type, to Detailed Model settings, Energy
Model Settings, and Building Energy Services. All of these settings will be
taken into account once the energy simulation is run.
Upon
running the energy simulation, the following results will be emailed to your
registered subscription email address.
1. Building Performance Factors
2. Energy Use Intensity, Life Cycle Energy Use/Cost, Renewable Energy Potential
3. Annual Carbon Emissions
4. Annual Energy Use/Cost
5. Energy Use: Fuel
6. Energy Use: Electricity
7. Potential Energy Savings
8. Monthly Cooling and Heating Loads
9. Monthly Fuel Consumption
10. Monthly Electricity Consumption
11. Monthly Peak Demand
12. Annual Wind Rose (Speed Distribution)
13. Annual Wind Rose (Frequency Distribution)
14. Monthly Wind Roses
15. Monthly Design Data & Annual Temperature Bins
16. Diurnal Weather Averages
17. Humidity
Daylighting analysis (After setting various parameters), which will be accessible after installation of the add-in, will provide you with detailed images complete with lux levels.






















No comments:
Post a Comment